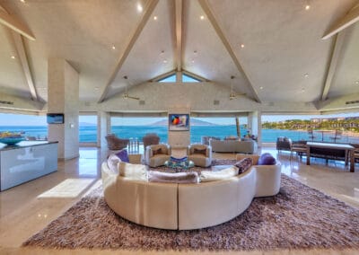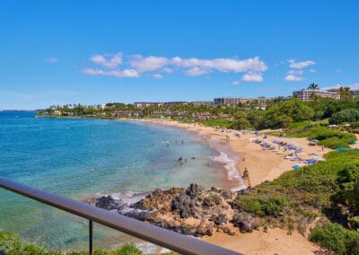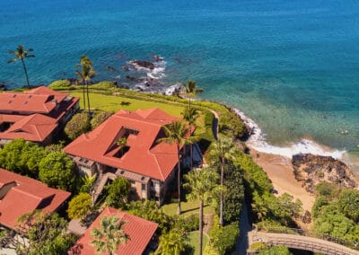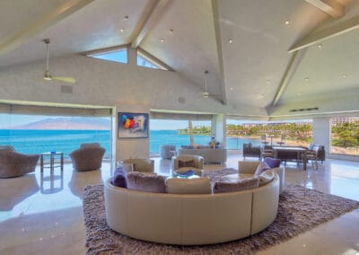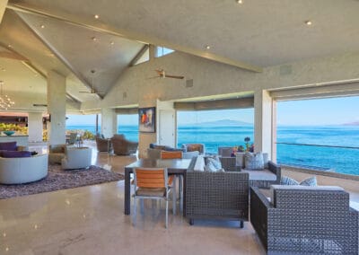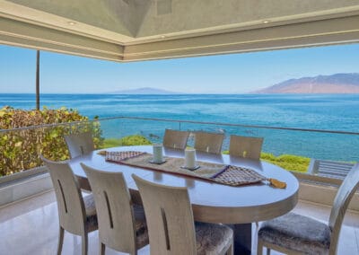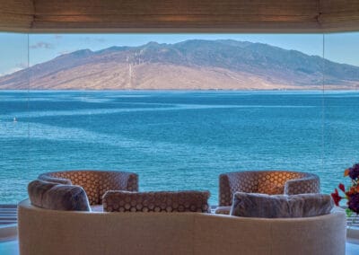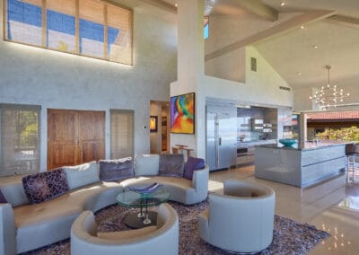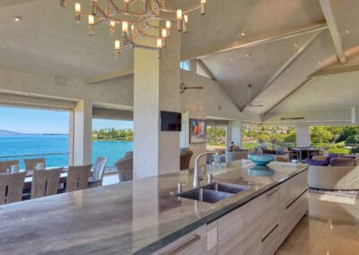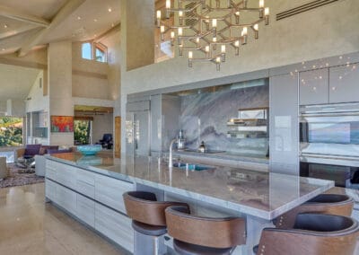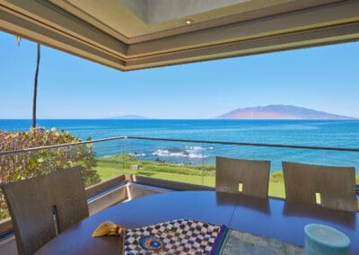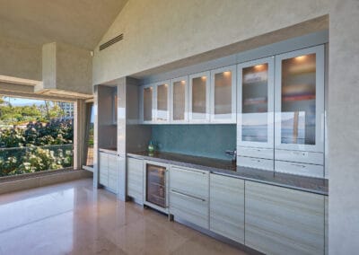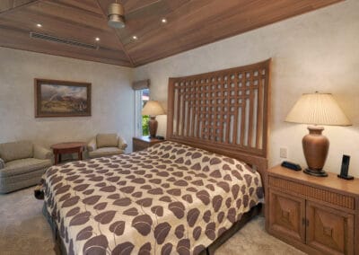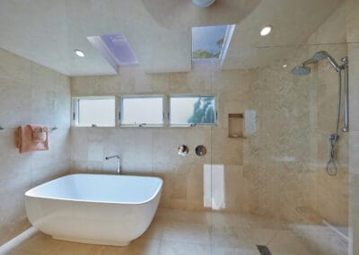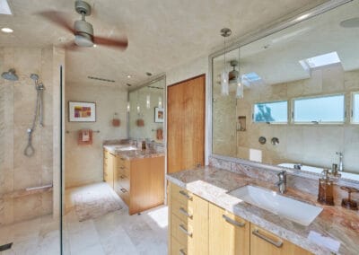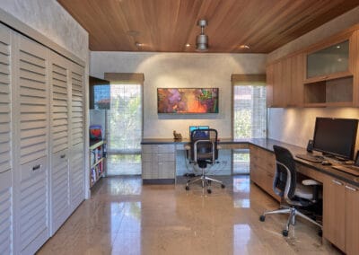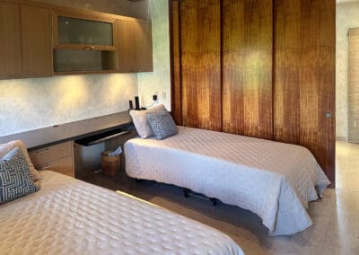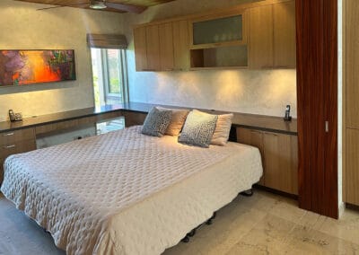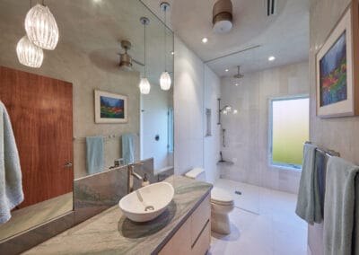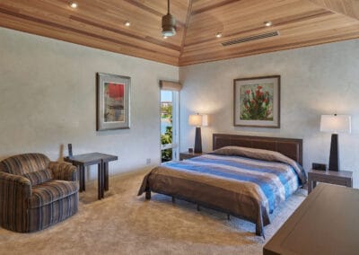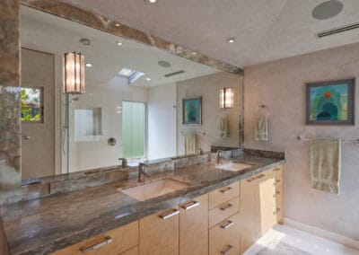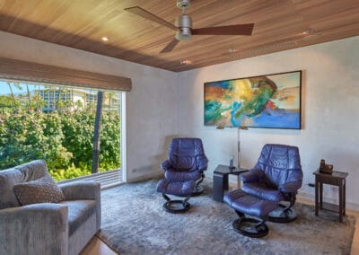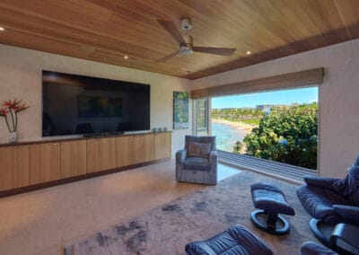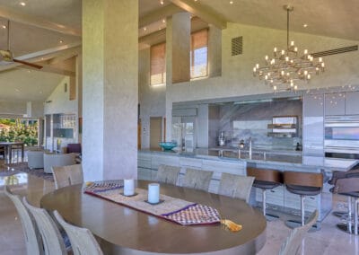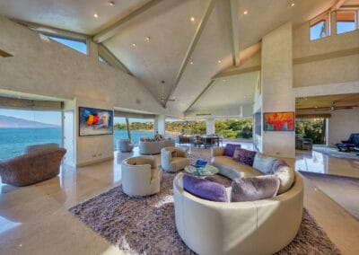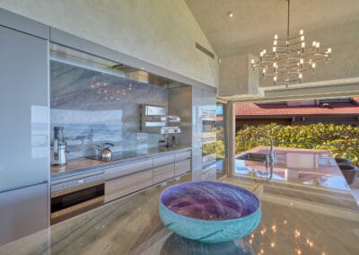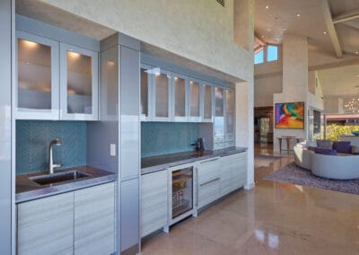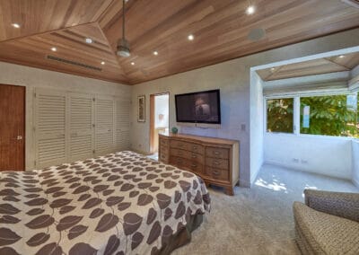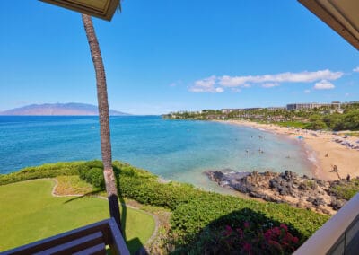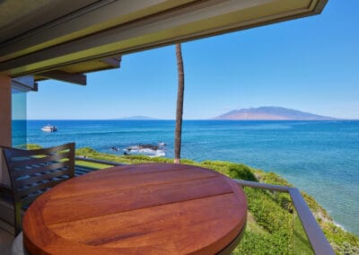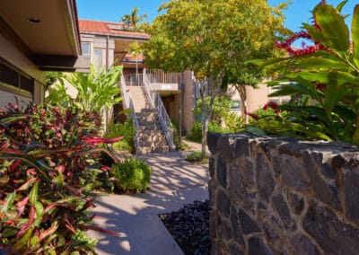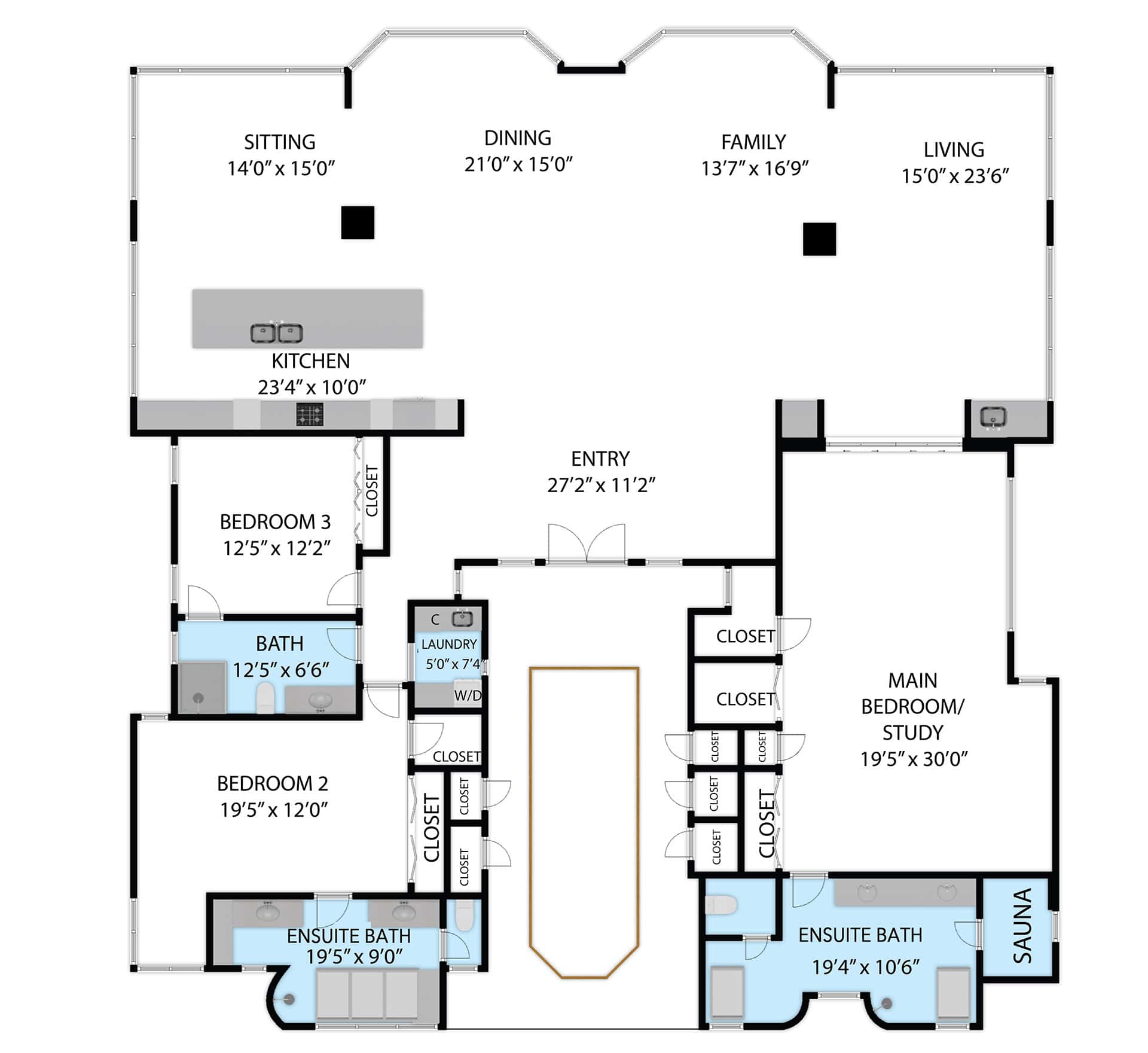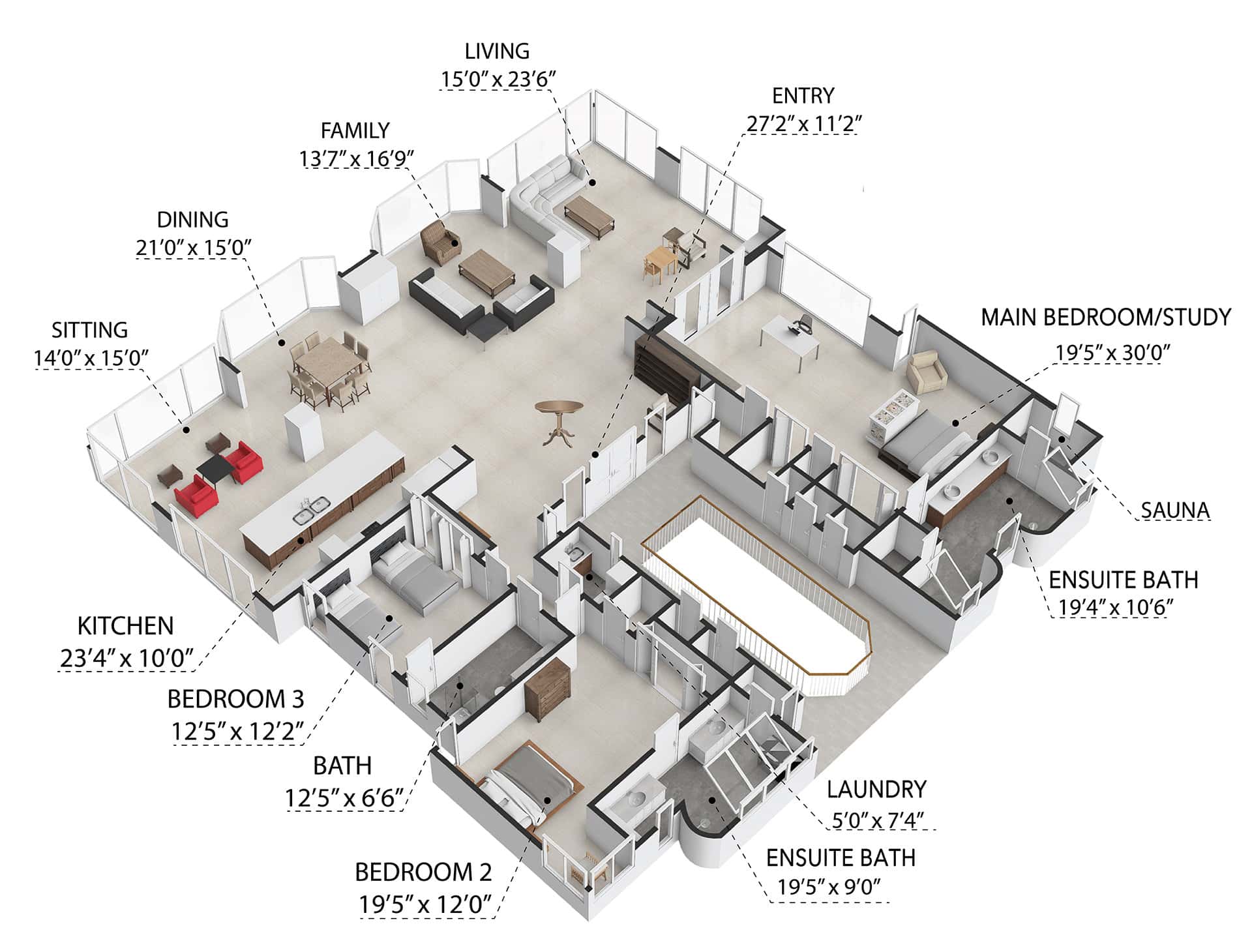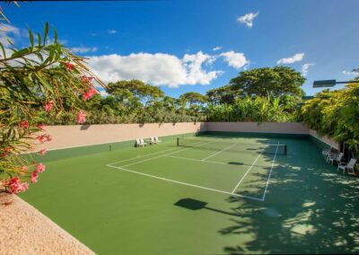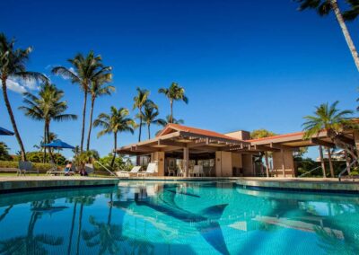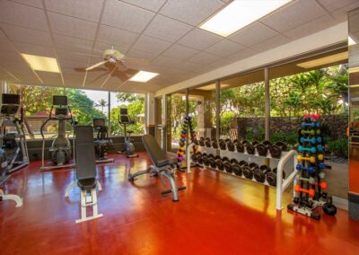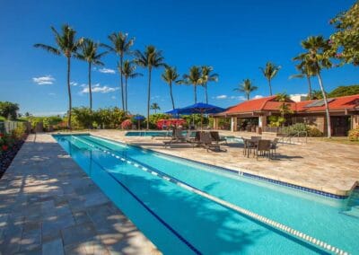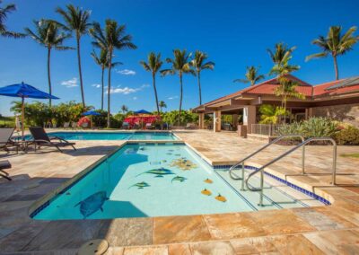Wailea Point 102
$12,900,000The tax advantage savings is no longer being offered.
The Finest Residence in Hawaii’s Finest Condominium
There is nothing else quite like Wailea Point residence 102, and never can be. The location is 75 feet from the surveyed shoreline and 56 feet above the crashing waves. Views expand way more than 180 degrees and exceed any superlatives. You feel like you “own” magnificent Wailea Beach and the vast ocean beyond, including the West Maui Mountains, Lanai Island, Kahoolawe Island, and the slopes of Haleakala. The residence comprises the entire top floor of Building #1 at Wailea Point. Its singular position and the views are absolutely spellbinding. One of only 6 original “double units” at Wailea Point.
The interior is a showpiece – unsurpassed in quality, workmanship and aesthetics – designed by world renowned Persis Hataria and built by highly acclaimed contractor Shawn Conners in 2012. A lengthy list of outstanding interior features is available and includes a magnificent galley kitchen; “smart” specialty lighting controls; 36” honed Blue Limestone flooring; electrically operated blinds; countertops of marble and onyx; extensive use of imperial plaster on walls and ceilings; surround sound system; water softener & filter; 42” Sub Zero plus Sub Zero refrigerator & freezer drawers … and much, much more.
Simply the finest residence in Hawaii’s finest condominium development
The ceilings in the vast main living area are 24 feet high. New windows were installed in 2021 as per AOAO mandate, but of course the owners went the extra mile and employed the gorgeous “mitered bay windows” to maximize the already amazing views and aesthetics of this property. The unique, all glass doors surrounding both makai lanais are equally stunning – open them fully to “be” part of the heavenly outdoors.
Wailea Point is the finest residential condominium in Hawaii. It features exceptional quality construction; a very low density (under 5 units per acre) garden environment; low-rise buildings; 24-hour gated & roving security; two elaborate pool pavilions with 4 pools (including a 25-meter lap pool), 2 whirlpool spas & full kitchens; lighted tennis court, 2 pickleball courts (1 lighted); superb fitness gym; barbeque areas; fruit & herb gardens; ample parking; and it’s a golf-cart friendly property. Beautifully landscaped and maintained, many Wailea Point residents declare that “I live in a beautiful garden.” Enjoy the Four Seasons and Fairmont Kea Lani Hotels as immediate neighbors and all the 5-star services they offer. Furnishings included except art pieces. Well-run AOAO.
Wailea Point is the finest residential condominium in Hawaii
SPECIFICATIONS
General
- Completely and elegantly remodeled in 2012; Interior Designer Persis Hataria; General Contractor Shawn Conners; most descriptions below indicating “new” are from then
- New windows installed throughout the unit in 2021, including magnificent “mitered” bay windows in main living area – also by Shawn Conners
- Venetian plaster used extensively on walls & ceilings throughout the residence
- “Smart” specialty lighting controls throughout
- Water softening system serving north side of residence
- Filtered water at kitchen and bar
- Custom clear grade western red cedar ceilings in den, TV room and bedrooms
- 5 cabinets outside the front door – 1 for north side A/C fan; 1 for south side A/C fan; 1 for north side water heater; 1 for south side water heater; 1 storage closet
- All doors are solid core koa veneer or koa laminate
- Much of the fine furniture is Roche Bobois; also Janus et Cie, Water Hyacinth, A. Rudin, David Sutherland, Soluzioni Vanni, Cassina, Qunita and other find brands
Entry Foyer
- New, large built-in cabinet with Caesarstone countertop, rubbish & recycle drawers
- Vast vaulted ceiling approx. 24’ high at the peak
- High clerestory windows on all sides of the main room
- New flooring – 36” blue limestone, re-honed in 2021
Kitchen
- Large island with extensive, Eggersman European frameless cabinetry with silver metallic high gloss finish
- Granite countertops
- Bar seating for 4 at the south end of the kitchen counter
- 2 Wolf ovens
- Sodir by Equipex electric griller
- Wolf electric cooktop
- 42” side-by-side Sub Zero refrigerator-freezer with ice and water in the door
- Flat screen Samsung TV facing the work area of the kitchen
- Double stainless steel sink with Insinkerater disposal on one side with new, modern plumbing fixtures & separate faucet for filtered water
- Bosch dishwasher & separate Fisher Paykel dish drawer – both match cabinetry
- Stainless steel chandelier in kitchen
Guest Suite Bedroom
- Raised cove-type ceiling with recessed LED lighting
- A/C vents re-located into the side sloped portions of the ceiling
- 1 layer of sheer window coverings; 2nd layer for “black out” (Levelor)
- New tight-weave wool carpet
- New hardware & lockset on the doors
- Closet doors changed to swinging rather than bypass
- New closet systems in the closets
- Sensor-lighting in the closets
- Speakers in the ceiling – central surround sound system
- Emergency exit hallway added between guest bedroom and exterior entry with recessed LED lighting, stone tile floor and an access panel into the crawl space
- Lanai enclosed & made part of the bedroom interior
- New ceiling fan
Guest Suite Bath
- New onyx counter tops
- New under-mount sinks
- New fixtures, mirrors & cabinetry
- New Smoked Onyx flooring
- New shower with glass enclosure and modern fixtures
- New free-standing tub
- New towel bars
- New decorative hanging lights over sink
- A/C brought into the bath
- New hardware and lockset on the doors
- Raised cove-type ceiling with recessed LED lighting
- New ceiling fan
Laundry
- New stone flooring
- New modern cabinets
- New granite countertops
- Stacked full-size Bosch Axxis washer/dryer
- Opaque glass louvered windows provide daylight
Garage
- 528 gross sq. ft. 2+ car garage (can accommodate 2 full-size cars and golf cart)
- Built-in cabinets
- Wall that accommodates hanging storage
- Pull down stairway into additional attic storage space
- Painted floor
- Wood-louvered windows on north & south side
Resources
- Wailea Point administration is available at low cost & short notice for work orders.
- Contractor Shawn Conners & staff are available on short notice to attend to any construction-related issues; extremely knowledgeable, competent & reliable.
Main Living Area
- Incomparable, vast, continuous living space with ceilings approx. 24’ high at peak; a structural column was removed at great expense to create this unique degree of openness
- Custom glass panel systems at north and south ends of main living area enable dynamic, unsurpassed views of beach/ocean/islands/sunsets; recessed channels for drainage
- Glass panels meet each other with a thin, nearly invisible monofilament membrane
- New flooring – 36” honed blue limestone
- Electrically operated shades throughout the main living area – north, south and west
- Moveable large 99” screen LED TV is easily rolled from the TV room to the center of the living room and reconnected there for larger gatherings
- Two modern ceiling fans
- Central surround sound speaker system
- Bar with sink and modern cabinetry and countertops that match those in the kitchen; frosted glass facings in upper cabinets
- Bar back splash is Lago interlocking mosaic glass
- Bar refrigerator for drinks
- Built-in waste basket drawer
- Sub Zero refrigerator drawer
- Sub Zero freezer drawer
Master Bedroom
- Back lanai is enclosed and made part of the bedroom’s interior
- Raised cove-type ceiling
- 1 layer of sheer window coverings; 2nd layer for “black out” (Levelor)
- New recessed LED lighting
- New A/C inlet vents in sloped portions of cove ceiling
- Modern ceiling fan
- Tight weave wool carpet floor
- New cedar closet door system
- Emergency exit hallway added between guest bedroom and exterior entry with recessed LED lighting, stone tile floor and an access panel into the crawl space
- Built-in Samsung flat screen LED TV on an adjustable mounting bracket
Master Bath
- New sandstone flooring
- New shower with glass enclosure & modern plumbing fixtures
- Large new mirror behind the double sinks
- New cabinetry
- New Breccia Oniciata countertop
- New modern plumbing fixtures
- New LED Lighting
- Large full-length mirror at south end of the master bath
- Toilet room separate, with solid core Koa door and opaque glass for daylight
Guest Bath off Hallway
- New sandstone flooring
- New shower with glass enclosure and modern fixtures
- Shower changed to a glass enclosed shower with modern fixtures; both directly overhead and hand held on a rail; built in seat; built in space for soaps and shampoo; water control can be reached from both inside and outside the shower; window covered to protect it from moisture – the glass cover hardware matches the glass door hardware
- New towel bars
- New granite counter top
- New modern “shell” sink
- New mirror
- New tile & Venetian plaster on walls
- New cabinetry
- New plumbing fixtures
- New door hardware
- New LED lighting
- New decorative hanging lights over the sink
- A/C brought into the bath
- New ceiling fan
Office/3rd Bedroom
- 4 panels of solid core koa pocket doors – exceptionally smooth operation
- New flooring – 36” honed blue limestone
- New bi-fold closet door system with new matching hardware
- New modern a/c inlet vents
- Built-in speakers for the central sound system
- Built-in TV on an adjustable bracket – flat screen Samsung
- New clear grade cedar “cove” ceilings
- New LED lighting
- New ceiling fan
- New cabinetry and polished Caesarstone countertop on two sides of the room
- 2 new computer desks with knee space
- New built-in bookshelves below the TV
- Entry foyer closet is dedicated to stereo and other electronics systems
Den/TV Room
- Electrically operated blinds
- Large 99” flat screen LED Sharp TV – in custom cabinetry
- Small walk-in closet with closet system of drawers, shelves and hangers
- Modern ceiling fan
- LED recessed lighting
- Modern a/c inlet vents
- Built-in speakers for the central sound system
The information contained herein is deemed to be accurate but is not guaranteed. Buyer should perform their own due diligence.
FLOOR PLANS
4000 Wailea Alanui Drive APT 102, Kihei 96753
Total Approximate Gross Floor Area 3, 850 Sq. Ft.
Whilst every attempt has been made to ensure the accuracy of the floor plan contained here, measurements of doors, windows, rooms and any other items are approximate and no responsibility is taken for any error, omission, or misstatement. This plan is for illustrative purposes only and should be used as such by any prospective purchaser.
Wailea Point – Amenities
Wailea Point may be the most private and peaceful of any condominium environment. There is both gated and roving, round-the-clock security patrols. The very design of the property – with just over 4 units per acre – ensures peaceful privacy and tranquility for every residence. The exceptionally maintained property has 2 pavilions for entertaining, 4 swimming pools – including a 25-meter lap pool, hot tubs, an excellent fitness room, and tennis, pickleball and paddle tennis courts. Edible landscaping includes avocados, oranges, tangerines, limes, pomelos, papaya, breadfruit, bananas, and an extensive herb garden. Wailea Point encompasses nearly 30 acres of beautifully manicured grounds. There is perhaps no finer place in the world to take a stroll – or a casual golf car ride. But for many, it’s all about the view. There’s no other like it.
Taste of Wailea/Makena – Restaurants
- Sarento’s On The Beach
- Dining at The Four Seasons: Duo Steak & Seafood, Spago, Ferraro’s Bar E Ristorante
- Dining at The Kea Lani: Ko, Nick’s Fish Market
- Dining at The Grand Wailea: Bistro Molokini, Humuhumunukunukuapua’a
- Dining at The Andaz: Ka’ana Kitchen, Morimoto Maui
Things To Do
- Wailea Golf Courses
- Wailea Tennis Club
- Snorkel or Scuba
- Hiking Trails
- Beaches
- Upcountry

